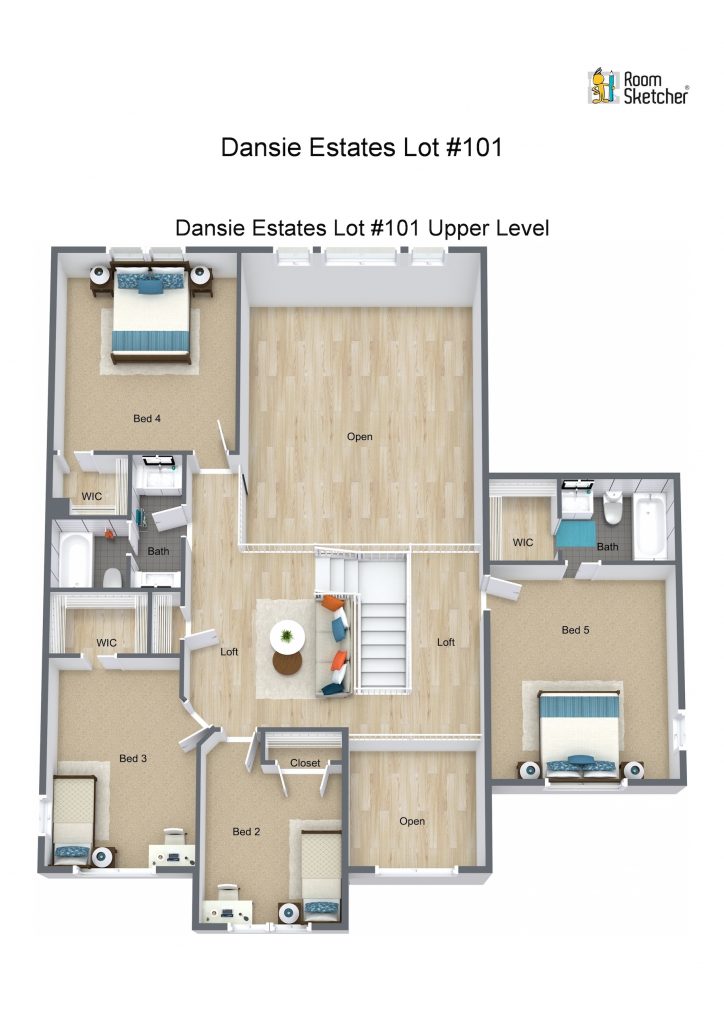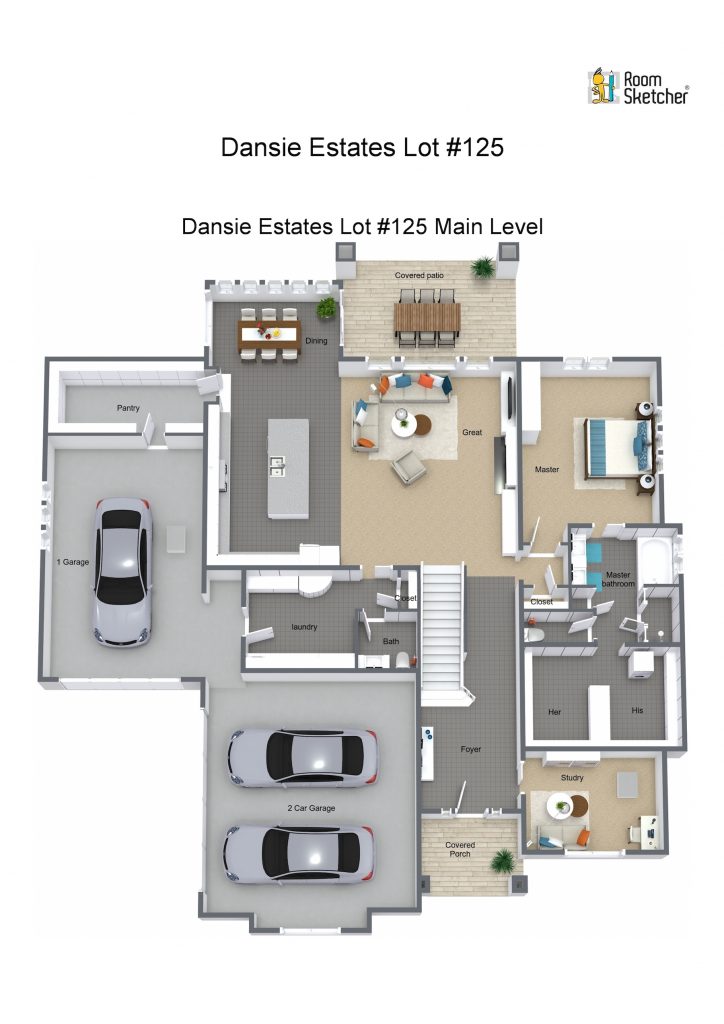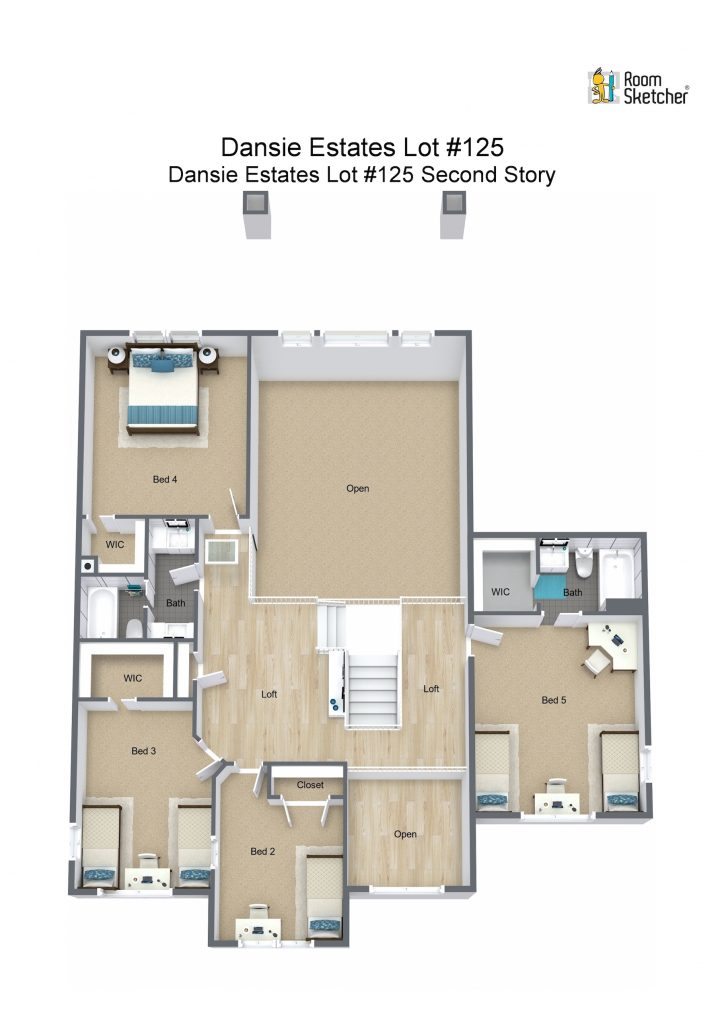3188 West Coupe Deville Lane
Riverton, UT 84065
- • Main Level SF: 2,122
- • Upper Level SF: 1,232
- • Lower Level SF: 1,884
- • Total SF: 5,238
- • 5 Bedrooms
- • 4 Bathrooms
- • 3-Car Garage
Welcome Home! This beautiful Craftsman style home features a master suite on the main floor as well as a study. The great room opens to the chef’s kitchen and a large dining room. There is also a large pantry and mudroom. There are 3 bedrooms on the upper level along with 2 additional bathrooms and a loft which opens to the great room below. The lower level has room for additional bedrooms, a family room, and storage. This home is in the heart of Riverton next to shopping and Bangerter Highway.

13312 South Heritage Farm Dove
Riverton, UT 84065
- • Main Level SF: 2,122
- • Upper Level SF: 1,232
- • Lower Level SF: 1,884
- • Total SF: 5,238
- • 5 Bedrooms
- • 4 Bathrooms
- • 3-Car Garage
Welcome Home! This beautiful Prairie style home features a master suite on the main floor as well as a study. The great room opens to the chef’s kitchen and a large dining room. There is also a large butler pantry and mudroom. There are 3 bedrooms on the upper level along with 2 additional bathrooms and a loft which opens to the great room below. The lower level has room for additional bedrooms, a family room, and storage. This home is in the heart of Riverton next to shopping and Bangerter Highway.






